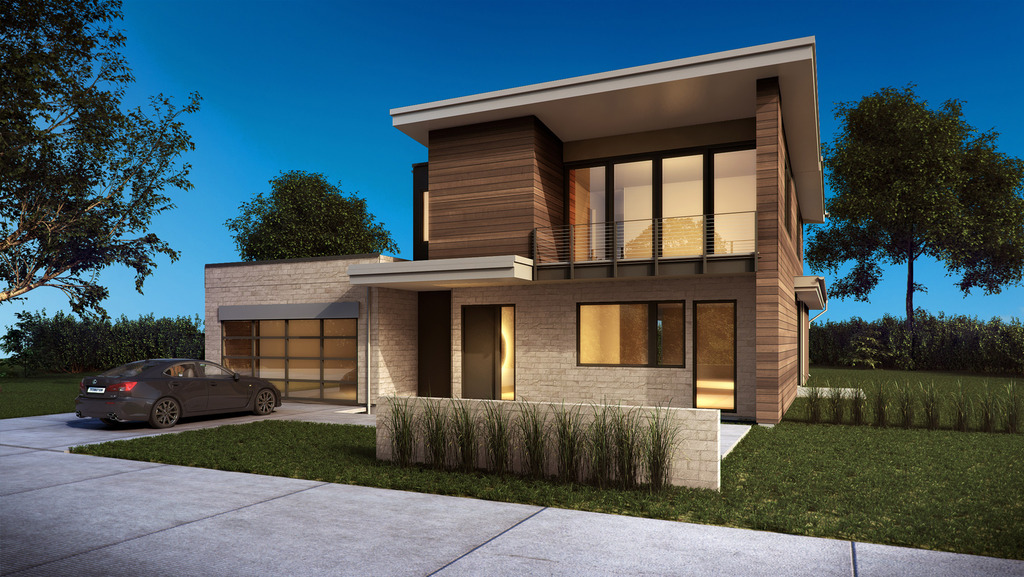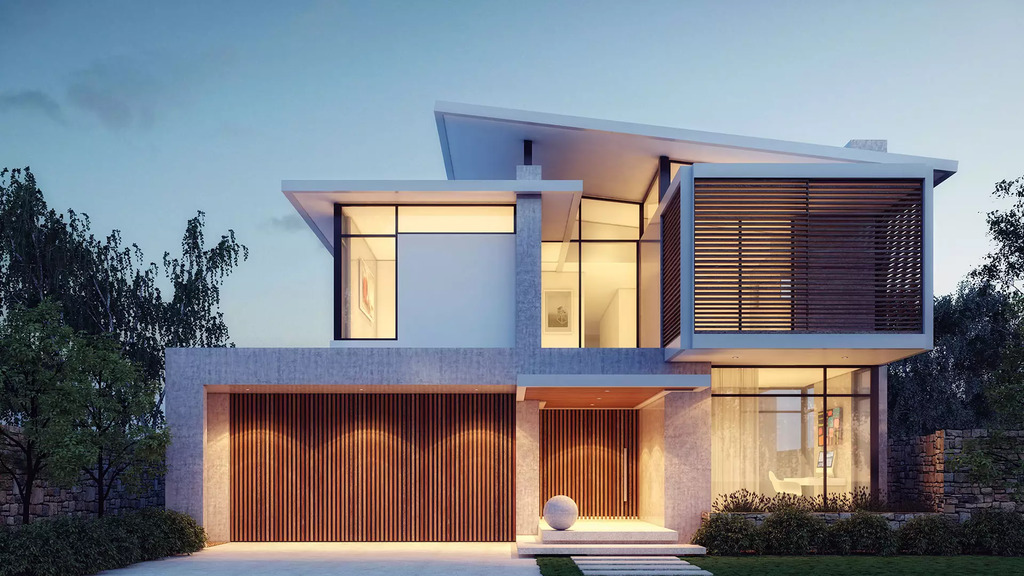Explore this post with:
Architectural 3D rendering is a powerful tool that transforms design concepts into detailed, photorealistic visualizations. By creating accurate digital representations of proposed buildings, architects and designers can effectively communicate ideas to clients, contractors, and stakeholders. This technology enhances design clarity, streamlines decision-making, and allows for early identification of potential issues, helping projects run smoothly from concept to construction.
In this article, discover the main types of architectural 3D rendering and the key benefits they offer for modern architecture and construction.
Types of Architectural 3D Rendering

Architectural 3D rendering encompasses diverse techniques tailored to meet specific needs and objectives. Let’s explore the various types and their unique advantages.
Exterior 3D Rendering
Exterior rendering, as the name suggests, focuses on the external appearance of a building or structure. This technique allows architects to showcase the overall design, materials, and how the building interacts with its surroundings. By creating photorealistic exterior renderings, clients can gain a comprehensive understanding of the proposed project’s visual impact, enabling them to make informed decisions.
One key benefit of exterior rendering is its ability to accurately depict the building’s materials, such as stone, glass, or metal, under different lighting conditions. Advanced techniques like photomontage and environment mapping enhance realism by seamlessly integrating the rendered building into its intended location with surrounding landscapes, vegetation, and other environmental elements.
Interior 3D Rendering
While exterior rendering captures the building’s external appearance, interior rendering delves into the intricate details of indoor spaces. This technique allows architects to visualize room layouts, furniture placement, lighting schemes, and material selections with remarkable precision.
Interior rendering is invaluable for residential and commercial projects. It enables clients to experience the ambiance and functionality of the proposed spaces. Photorealistic interior renderings can showcase various design options, such as color schemes, textures, and finishes, empowering clients to make informed decisions that align with their preferences and requirements.
Additionally, specialized interior rendering techniques, like sketch rendering, can provide a more artistic and conceptual representation of the spaces, allowing architects to convey their creative vision visually compellingly.
3D Walkthroughs and Animations
Architectural 3D rendering extends beyond static images, offering immersive experiences through 3D walkthroughs and animations. These dynamic visualizations allow clients to navigate the proposed spaces virtually, providing a comprehensive understanding of spatial relationships, flow, and overall design cohesion.
3D walkthroughs and animations are valuable for large-scale projects like commercial buildings, hotels, or residential complexes. By simulating a virtual tour, clients can explore every nook and cranny, gaining a deeper appreciation for the design’s functionality and aesthetics.
Moreover, advanced animation techniques, like VR integration, offer an even more immersive experience, enabling clients to step into the virtual world and interact with the design in a truly realistic manner.
Other Types
While exterior, interior, and animation rendering are the most common types, the field of architectural 3D rendering encompasses severzal other specialized techniques, including:
– Architectural floor plans: Detailed 3D renderings of floor plans, providing a comprehensive overview of room layouts, dimensions, and spatial relationships.
– Landscape/site rendering: Visualizing outdoor spaces, including landscaping, hardscaping, and site planning elements.
– Photorealistic product rendering: Highly detailed renderings of architectural products, such as furniture, lighting fixtures, or building materials, showcasing their textures, finishes, and design intricacies.
Benefits of Architectural 3D Rendering

The advantages of incorporating architectural 3D rendering into the design process are numerous and far-reaching. Let’s explore some of the key benefits:
Better Design Communication
Effective communication is the cornerstone of successful architectural projects. 3D rendering is a powerful communication tool, bridging the gap between architects and clients. By presenting photorealistic visuals, architects can convey their design intent with unparalleled clarity, ensuring that clients fully comprehend the proposed project’s aesthetic and functional aspects.
Moreover, 3D rendering allows clients to provide feedback early in the design process, enabling architects to make necessary adjustments and refine their concepts before construction begins. This collaborative approach minimizes misunderstandings and costly reworks, fostering a seamless design-to-construction workflow.
Cost and Time Savings
One of the most significant advantages of architectural 3D rendering is its ability to identify and rectify potential issues before construction commences. By visualizing the design in intricate detail, architects can detect and address any flaws, conflicts, or inefficiencies, preventing costly mistakes and reworks during construction.
Furthermore, 3D rendering streamlines the design process by enabling architects to explore multiple design options and iterations quickly and efficiently. This iterative approach saves time and reduces overall project costs, as changes can be made virtually without incurring physical construction expenses.
Competitive Marketing Edge
Compelling marketing materials in the highly competitive architectural industry can significantly affect project success. Photorealistic 3D renderings provide architects with a powerful tool to showcase their designs in the most captivating and persuasive manner.
High-quality renderings can create stunning marketing collateral, such as brochures, websites, and presentations, giving potential clients a tangible representation of the proposed project. This visual impact can help secure new business opportunities and gain a competitive edge over other firms.
Sustainable Design Analysis
As the world becomes increasingly conscious of environmental sustainability, architects are tasked with designing aesthetically pleasing, energy-efficient, eco-friendly buildings. 3D rendering plays a crucial role in this endeavor by enabling architects to conduct various simulations and analyses.
Through daylighting simulations, architects can optimize the design to maximize natural light exposure, reducing the need for artificial lighting and lowering energy consumption. Additionally, energy simulations can assess the building’s overall energy performance, allowing architects to make informed decisions regarding materials, insulation, and HVAC systems.
By leveraging these sustainable design analysis tools, architects can create buildings that are not only visually stunning but also environmentally responsible, contributing to a greener and more sustainable future.
Conclusion
3D rendering has emerged as an indispensable tool, revolutionizing how architects conceptualize, communicate, and execute their designs. The possibilities are endless, from photorealistic exterior and interior renderings to immersive walkthroughs and animations.
By embracing the power of architectural 3D rendering, architects can effectively convey their creative visions, collaborate seamlessly with clients, and identify potential issues before construction begins. This enhances design communication and client satisfaction and leads to significant cost and time savings, giving architects a competitive edge in the industry.
To stay ahead in the competitive architectural landscape and unlock the full potential of 3D rendering, consider outsourcing your CAD services to IndiaCADworks. Their team of experienced professionals, armed with advanced tools and techniques, is dedicated to delivering high-quality, cost-effective 3D rendering solutions tailored to your unique needs.
In Case You Missed It!
About the Author: Nishant Desai
Nishant Desai has over 8+ years of experience in SEO and blogging. His blogging expertise can organically increase online visibility and traffic for blogs and websites. With his SEO expertise, he has already contributed to iGeeksblog, Firstsportz, and Firstcuriosity. In addition, he can create content strategies, conduct keyword research, publish optimized blogs, and resolve technical issues.




