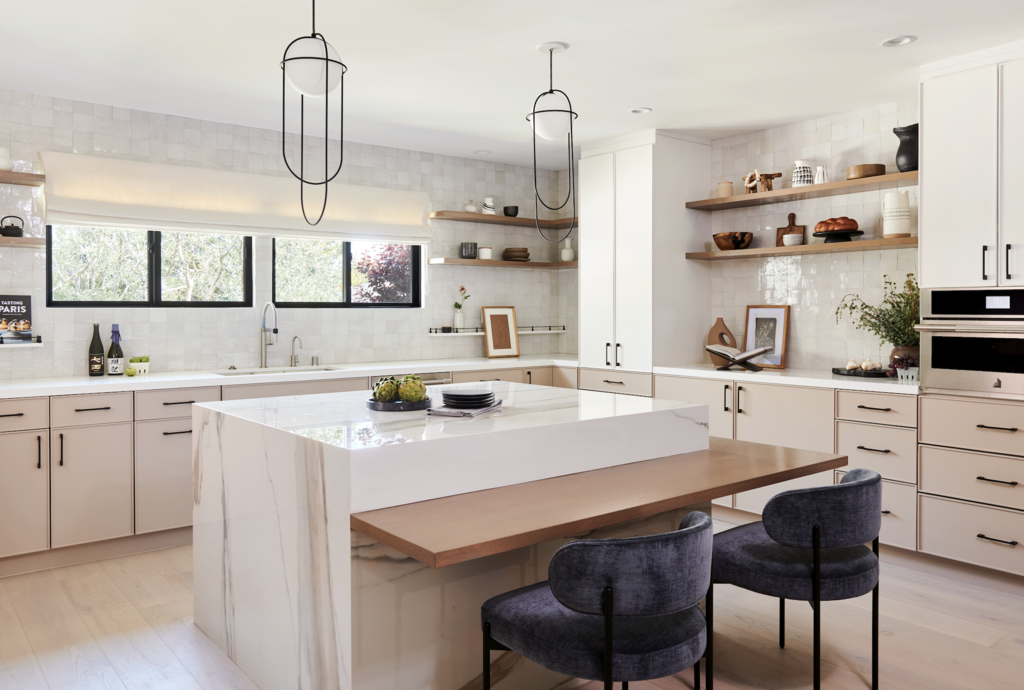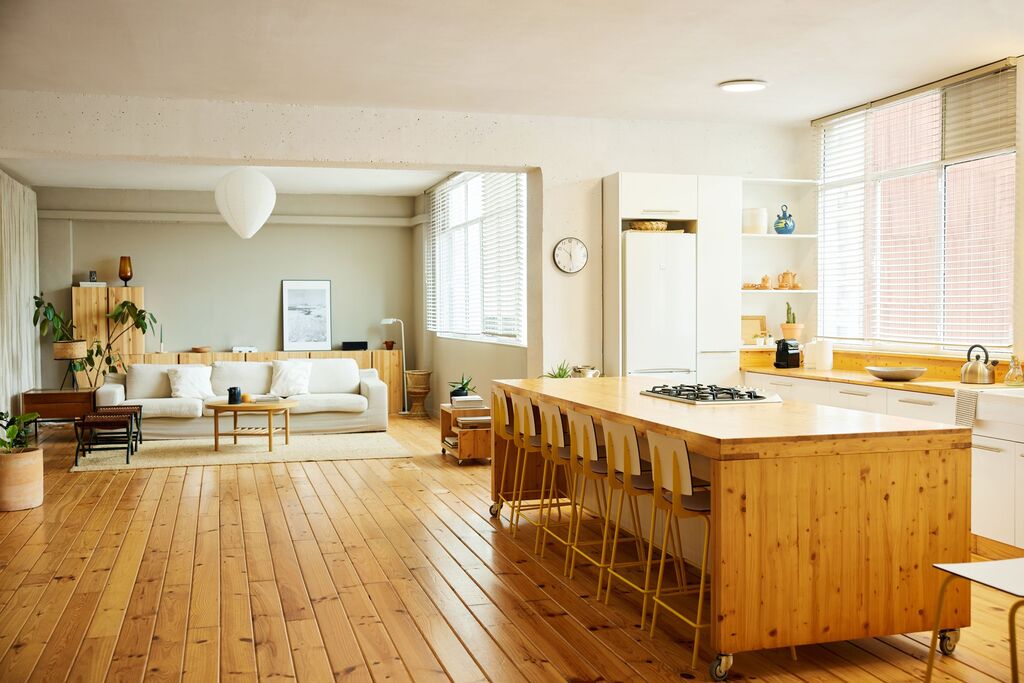Explore this post with:
In the charming city of Bellevue, WA, where innovation and inclusivity intersect, the architecture increasingly reflects a commitment to accessibility. As the population ages and awareness of the needs of people with disabilities grows, designing homes that accommodate everyone becomes not just a courtesy, but a necessity. This shift towards accessible home design ensures that all residents, regardless of age or ability, can live comfortably and independently.
Understanding Accessibility in Home Design
Accessibility in home architecture is about creating environments that are barrier-free and user-friendly for everyone. It involves designing homes with features that enhance the livability for individuals with disabilities, the elderly, and anyone else who may benefit from more accessible living spaces.
The concept of “universal design” is at the heart of this movement. Universal design aims to create products and environments that are usable by all people, to the greatest extent possible, without the need for adaptation or specialized design. Homes built on this principle are not only more accessible but also more comfortable for a wider range of people, from young families to those facing mobility challenges.
Accessible Kitchens and Bathrooms

Kitchens and bathrooms are focal points in discussions about accessible design due to their frequent use and the specific challenges they present. In the kitchen, varying counter heights can make spaces usable by individuals whether they are standing or seated. Features such as pull-out shelves, lower sinks, and appliances positioned at reachable heights enhance usability and independence.
When it comes to bathrooms, the design must focus on both accessibility and safety, given the risks associated with wet surfaces. Accessible bathrooms typically feature spacious floor plans to accommodate mobility aids, such as wheelchairs. Non-slip flooring is essential to prevent falls, as are flush thresholds that ease the transition from one space to another. Bellevue bathroom remodelers have expertise in customizing bathrooms to suit these needs, installing walk-in tubs or showers, lower sink profiles, and strategically placed grab bars to enhance safety and accessibility.
Incorporating Technology for Enhanced Accessibility
The integration of smart home technologies plays a pivotal role in enhancing home accessibility. Modern advancements such as voice-activated systems, automated lighting, and security features that can be managed remotely not only simplify daily routines but also increase the safety of individuals with mobility or sensory limitations. For example, voice commands can control lighting, temperature, and even lock doors, making these essential functions accessible to everyone regardless of physical ability.
Such technology not only provides convenience but also offers significant independence for individuals with disabilities or those aging in place. Bellevue’s tech-savvy approach ensures that homes can be controlled with minimal effort and maximum efficiency, demonstrating how cutting-edge technology can be seamlessly woven into accessible home designs.
Aesthetic Considerations in Accessible Design
A common misconception is that accessible design may compromise the aesthetic appeal of a home. However, architects and designers are proving that functionality and style can coexist beautifully. Accessible homes in the area are designed with both elegance and utility in mind, ensuring that features like wider doorways, ramps, and accessible bathrooms are integrated into the overall design in a way that enhances the home’s appearance.
Materials and finishes are chosen not only for their practicality and safety but also for their visual appeal. For instance, non-slip flooring options are available in a variety of patterns and materials that complement the home’s decor, proving that safety features can align with modern and stylish interior design standards. This thoughtful approach to design allows homes to feel welcoming and luxurious, without drawing attention to their accessibility features as purely functional.
Planning and Executing an Accessible Home Design Project

When planning an accessible home design project, it’s crucial to collaborate with professionals who specialize in this area. Architects, interior designers, and contractors with experience in accessible design can provide invaluable insights and suggestions that cater to specific needs while ensuring that the project adheres to all local building codes and ADA guidelines.
The process begins with a detailed consultation to understand the individual’s needs and preferences, followed by a design phase where various elements like floor plans, fixtures, and technologies are chosen. The execution phase involves careful oversight of construction practices to ensure that all accessibility features are implemented correctly. Homeowners are encouraged to remain actively involved throughout the process, making decisions that affect the usability and comfort of their homes.
Navigating Legal and Compliance Aspects of Accessible Design
When designing accessible homes, it’s critical to navigate the legal landscape carefully. Compliance with local building codes and the Americans with Disabilities Act (ADA) guidelines is not just mandatory; it ensures that architectural designs are both safe and functional for everyone. These legal frameworks serve as a blueprint for creating spaces that are accessible without requiring modifications. By adhering to these standards, architects and builders can avoid potential legal pitfalls and ensure that homes meet the needs of people with diverse abilities.
Furthermore, understanding these regulations helps in integrating accessibility seamlessly into home designs, promoting inclusivity from the ground up. Homeowners and designers must collaborate closely with legal experts and local authorities to ensure that every aspect of the home’s design not only meets the required standards but also advances the quality of life for its residents.
Conclusion
Designing for accessibility in home architecture is more than a trend—it’s a crucial aspect of creating inclusive communities that cater to all residents. In Bellevue, this approach to home design is not only about meeting specific needs but also about enhancing the quality of life for everyone. By incorporating thoughtful, accessible features into homes, the city is setting a standard for inclusivity and ensuring that its residents can enjoy their living spaces to the fullest, regardless of age or ability.
Homeowners are encouraged to take advantage of the resources available and to consider accessibility as an essential factor in home design. With the right planning, professional help, and a focus on both function and style, creating an accessible home is an achievable and rewarding endeavor.
In Case You Missed It!
About the Author: Nishant Desai
Nishant Desai has over 8+ years of experience in SEO and blogging. His blogging expertise can organically increase online visibility and traffic for blogs and websites. With his SEO expertise, he has already contributed to iGeeksblog, Firstsportz, and Firstcuriosity. In addition, he can create content strategies, conduct keyword research, publish optimized blogs, and resolve technical issues.




