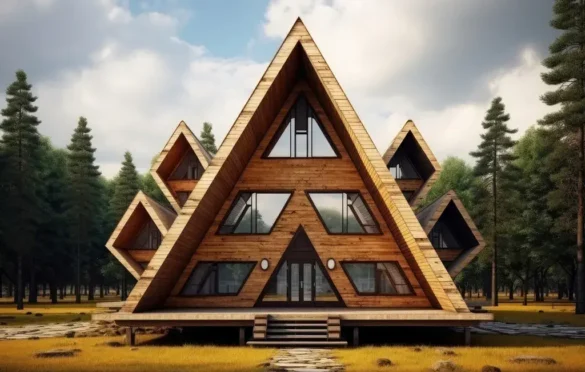Project Specifications
- Project Name: Keep House
- Project Architects: BKK Architects
- Project Area: 300sq.m
- Project Location: Glen Iris, Australia
- Interior Designers: Elizabeth Mason
- Landscape Design: Haydn Barling Landscapes
- Head Architects: Vaughan Howard and Simon Knott
Exploring the notion of forever is the Keep House / BKK Architects that aims at keeping a connection with the surroundings and family members by letting the roots stay tangled with that of the site context and community. Nestling in a wedge-shaped corner of the block is the Keep House that opens up to a garden in its front and accommodates a private garden in the back.
Sprawled across an area of 300 sq.m, this house offers simple living for a couple working from home and raising their two teenagers. The concept taken by BKK Architects was to form a connection with the parkland existing near the site while safeguarding their privacy.

Keep House / BKK Architects is a dwelling unit where every space evolves and opens up to reflect users’ personalities. The explorative architecture of the facade takes an atypical design route where the second story of the house breaks up the monotony of the entire home with a different material. The loud and expressive chimney design offers a sturdy look to the entire home. It defines the concept of a modern castle where the frontage gets significance through extraordinary features while maintaining the desired privacy in the interiors.
The elongated C-shape of the design twists to form three wings aligned with a central landscaped area and leaves a cozy triangle at the rear end serving as a pocket of nature. Each room opens up to the magnificent views of this native courtyard.
BKK architects played around with the positioning of different spaces for each one to interact and get blended with one another. Planning around a central courtyard aids in natural ventilation and welcomes daylight inside the house. This central courtyard gradually flows into the rear garden adorned with botanical features. The cutting-edge architecture of the BKK house not only makes a statement in the entire neighborhood with its unique design features but is in sync with users’ interests. The client’s personal design sensibilities and whims have been portrayed in his safe sanctuary.

A seamless transition from the interiors to the courtyard can be experienced with the veranda lining up the boundary. In contrast to the European park in front of the plant, a truly native Australian landscape can be experienced in the courtyard. The subtle zoning in the landscape from a visible yard to a private garden at the back depicts how architecture reveals its magic while concealing what’s meant to be private.

The interiors of this secure cocoon follow a soothing mood board that imparts peace and relaxation to the users. A touch of minimalism in the kitchen with a contemporary design can be witnessed in shining white countertops and wooden accents.
Every space comes together to compose a home that’s interactive and at the same time proves productive for the working couple. The entire home feels Australian as you step inside owing to the thoughtfully curated palette for interiors and the landscape essentials making the perfect blend of nature and living space.
The design challenge turned into an opportunity is what makes this home unique. The wedge shape of the plot had a few challenges embedded within it which were addressed by the BKK architects with ideation and design concepts. The utilization of spaces in this shape was maximized by forming a triangular rear yard that not only houses the native landscape but also makes the entire home structure and forms a connection with the existing streetscape.
Keep House / BKK architects establish a deep connection of privacy embedded within the landscape design. Common spaces, natural vegetation, and private zones of the home are well-connected to one another and at the same time, secluded with a smooth transitional space. Another noteworthy element in the design is connectivity on a macro level where the home sings in harmony with parklands and streets.

This house has been designed for them to keep forever and make memories to cherish. With every space celebrating family’s interests, this home is sure to stay within their hearts forever.
‘The name Keep references the idea of the Castle Keep, which was the last refuge of the castle, a safe place for the inhabitants. But it’s also a play on the popular idea of a keep or forever house. As they say, a home is a person’s castle’, mentioned Simon.
‘Keep Home continues BKK’s ongoing explorations into the roles of site, context, and inhibition as key drivers for establishing a place’, he further added.
The works of BKK architects speak a language of vibrancy with their design perspectives. Acknowledgment of the past, presence and emerging digital culture are the major driving factors aiding in the curation of a good design that stands out with its diverse features and at the same time, syncs in harmony with its surroundings.

Keep House / BKK Architects is a design that’s not only beautiful but emotional. With the idea of making a place feel like a safe home and keeping it with them forever, this design is the perfect example of how architecture isn’t only about construction methods but a play of emotions as well. This home caters to its users, nature, and neighborhood context with its exemplary planning and decor.








Discover More




