Explore this post with:
A cob house is not new. They have been around for centuries, but they are making a comeback in modern times. It is easy to see why: they’re cool, sustainable, and good for the environment.
A cob house is an eco-friendly and efficient alternative to traditional building materials. In fact, they’re so efficient that they require no heating or cooling while being structurally sound enough to last several hundred years.
In recent years, there has been a resurgence of interest in cob house plans as more and more people are looking for ways to reduce their environmental impact. A modern cob house is an excellent way to do this, as they are made from natural materials that are locally sourced and require minimal energy to construct. If you are interested in green living, a modern cob house might be for you.
What is a Cob House?
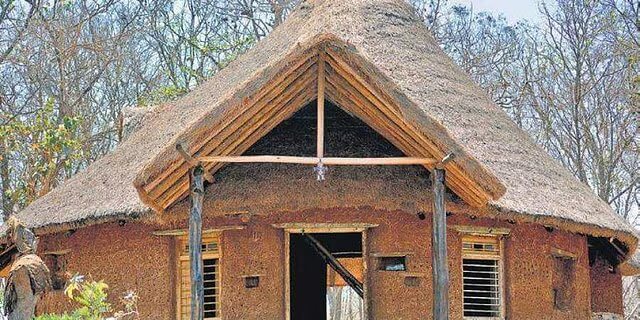
A cob house is a type of building with a high proportion of cob (a form of wall insulation) in its construction, with the outer walls being made of stone or brick.
A modern cob house is a low-energy, high-comfort home designed to maximize thermal mass, increase energy efficiency, reduce the need for heating and cooling sources and create a comfortable environment. Cob refers to the material used in construction — cob or straw bales — stacked into walls and ceilings.
4 Design Features of Cob House Plans
- Open-stacked walls that allow airflow through them
- Large windows that let in plenty of sunlight
- High ceilings with thick insulation underneath
- A door opening directly into the outside world rather than an enclosed porch
A cob house is often found in rural areas as it has proven to be very cost-effective to build and maintain. It is also extremely durable and can last over 1,000 years (if properly maintained).
Top Components to Build a Modern Cob House
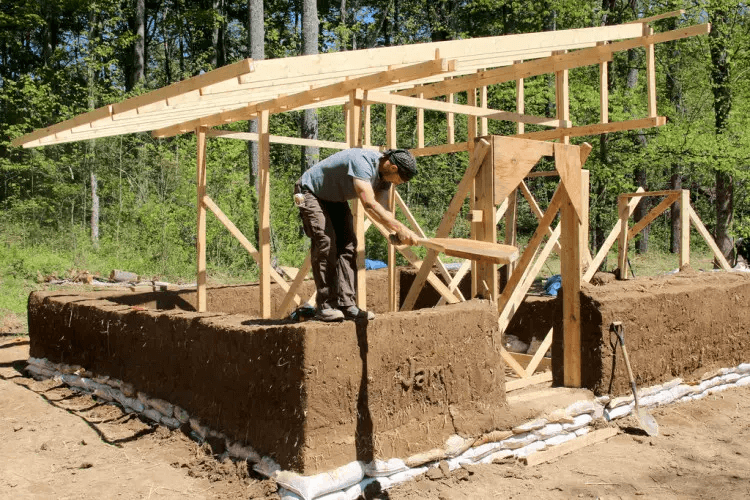
In the construction of a cob house, the walls are built out of a cob, with the roof acting as an additional layer of protection from the elements. It is also known as cobbing, cob-building, or cobing. The cob house plans have three main components: the skeleton, the skin, and the roof.
1. Skeleton: Wooden Framed Cob House
The skeleton is made of sturdy timbers that are measured and cut to size using various tools. These timbers can be either firewood or recycled materials such as old doors, windows, and pallets. They are then laid out in a shape that will allow maximum strength and support for future additions to the cob house plans.
2. Skeleton: Stone Framed Cob House
A cob house is constructed by filling the gaps between the stones with clay. The clay is packed tightly and then smoothed over with a rasp. The cob is then smoothed again and finally dried out in the sun before being pounded flat with a wooden mallet.
3. The Skin of a Cob House
The skin is put on top of the skeleton, creating an outer shell that protects it from the weather and other elements like animals and insects.
4. The Roof of a Cob House
Cob roofs provide additional insulation and form a weatherproof barrier between the inside and outside.
Why Is a Cob House Sustainable?
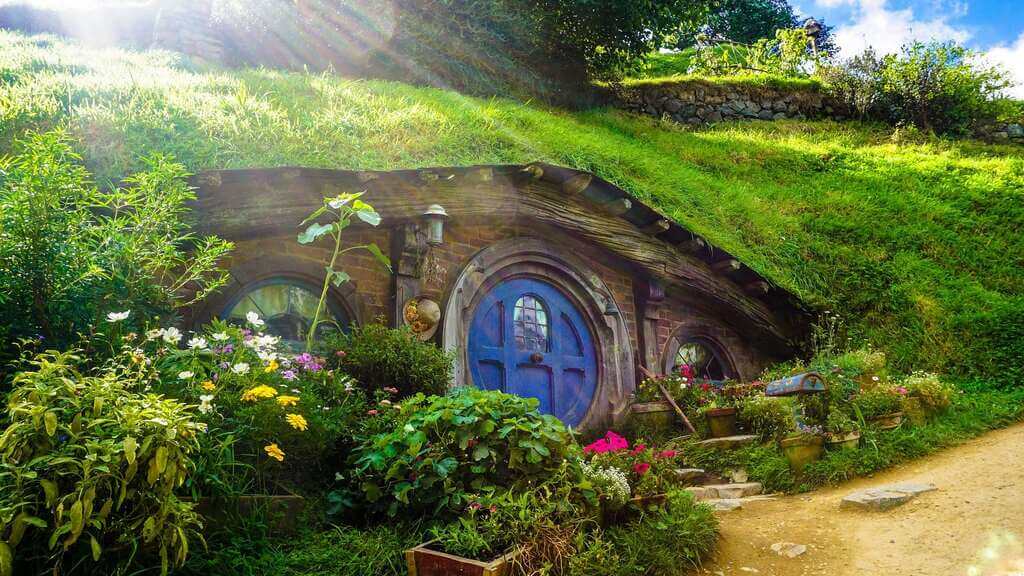
A cob house is sustainable because it can be built on any site and are easy to construct. It can be built using local materials, which means it uses less energy and natural resources. It creates a warm, dry environment, which is better for your health and comfort than a room with no insulation.
A modern cob house does not require new technology or buildings to be constructed when people move in or out of their homes. The materials used to build a cob house are also recycled, so you can use them again without starting from scratch each time.
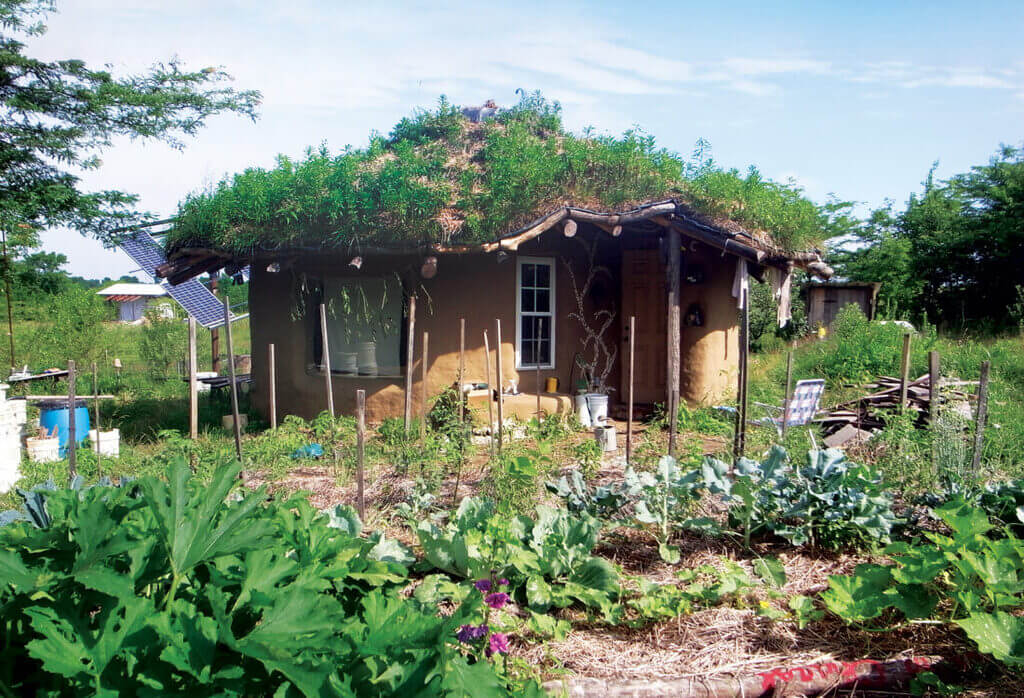
In addition to being eco-friendly and sustainable, a cob house is often cheaper than other housing options. It is because they don’t require expensive timber or other building materials like bricks or concrete blocks that would need to be replaced every few years.
The benefits of a cob house are many, but the most important is that they are sustainable. They are not only ecologically sound but also economical.
Where Is a Modern Cob House Used?
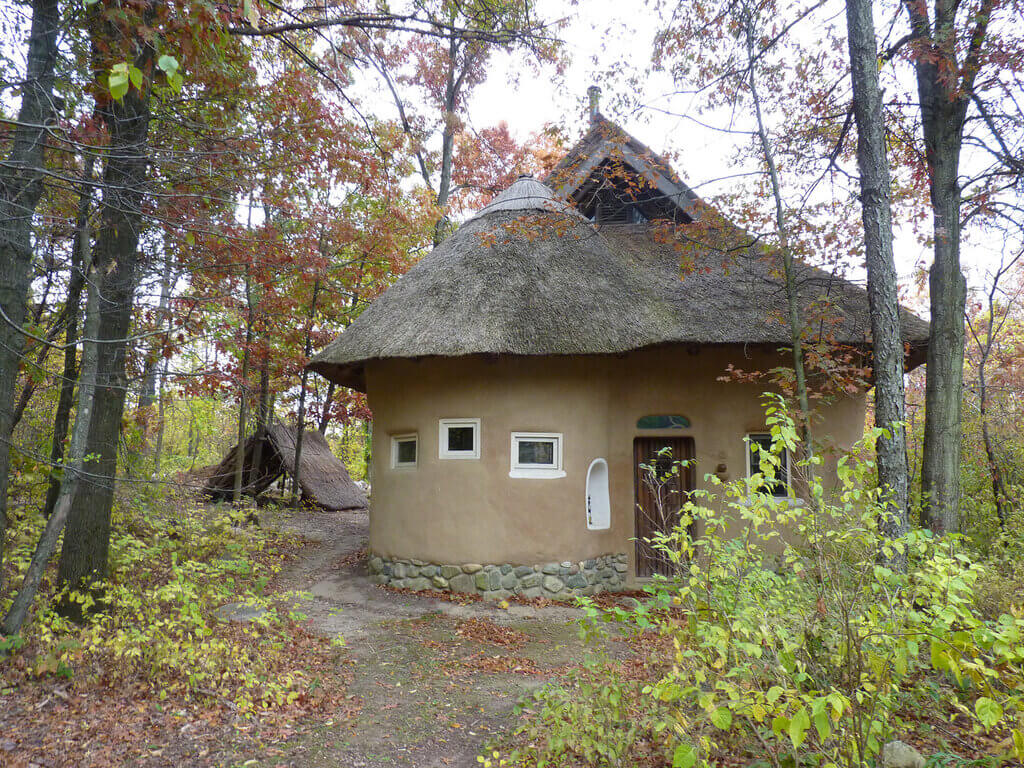
A modern cob house is used in many places and conditions. They can be found in the middle of a forest, on an island, or a farm. They can be used as storage units and garages. A cob house is mostly used in colder climates because they keep the heat inside and protect it from the cold weather outside. They also help keep humidity levels down, which means they are more comfortable to live in than traditional homes.
A cob house is most commonly used in areas with high winds or snowfall because they prevent the wind from blowing through them and snowfall from piling up against them. They are mostly used in small villages in Africa, Asia, and South America, with no roads.
7 Top Materials Used to Make a Cob House
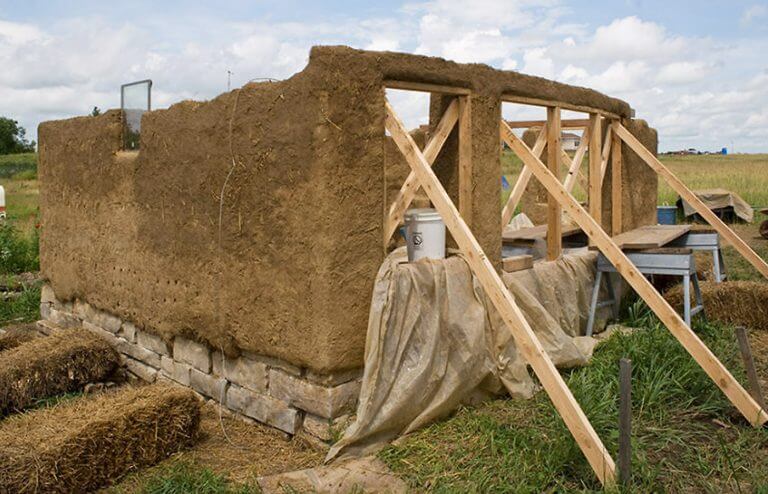
Cob house plans can be built using many different materials, but the most common ones used include:
1. Cob
This is a type of naturally-occurring mineral used to build a cob house. It has a good thermal insulator property, making it suitable for cold regions. It’s an ideal choice for building homes because it’s lightweight and easy to work with, plus it’s fire-safe and waterproof.
2. Wooden Boards
The wooden boards are used to make the walls of the cob house. They are made from natural trees and have very good strength and durability.
3. Lumber
Lumber is used as part of the cob house construction process and as part of the roofing material. You can find lumber in different shapes and sizes, so you may need specialized tools to cut them into pieces that match your requirements.
4. Cement
Cement is another component that will help build the cob house. You need cement to stick these pieces together and ensure everything stays stable during construction.
5. Rammed Earth
This is the most common material used to build a cob house. It is named after the method of making it, where they take a ball of clay and let it dry out in the sun, then shape it into a rectangular block. Once done, they add water again and shape it into bricks. After drying, they add mortar and make each brick into an individual wall.
6. Shale
Shale is another type of building material that can be used when making a cob house. It’s made from clay-rich shale, which has been removed from its natural environment by human intervention to be used as a building material. It’s created by heating clay or shale and allowing it to cool down slowly so that it hardens into bricks or stones. The process is repeated multiple times until the desired shape is achieved.
7. Clay Bricks
These are made from clay and water, which are dried up before being fired at high temperatures, resulting in an igneous rock called mudstone or claystone, depending on their size, shape, and texture.
15 Notable Cob House Plans Around the World
These days, cob house plans are popping up worldwide — from Norway to Australia. Here are 15 examples of cob houses that will inspire you.
1. An Ornee Cottage, Ireland
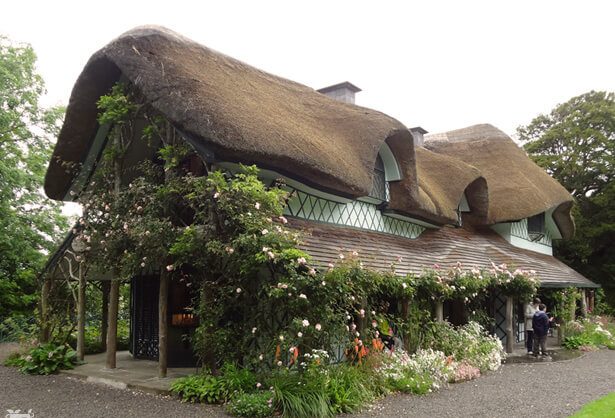
The Swiss Cottage cob house is located near Kilcommon, South Tipperary, Ireland. It was built in 1810 and is a fine example of the ornamental cottage style. The architect John Nash designed the cottage, which features Roundwood pillars. The cascading roofs are a regular feature in his cottage designs.
2. Hobbitowa, Poland
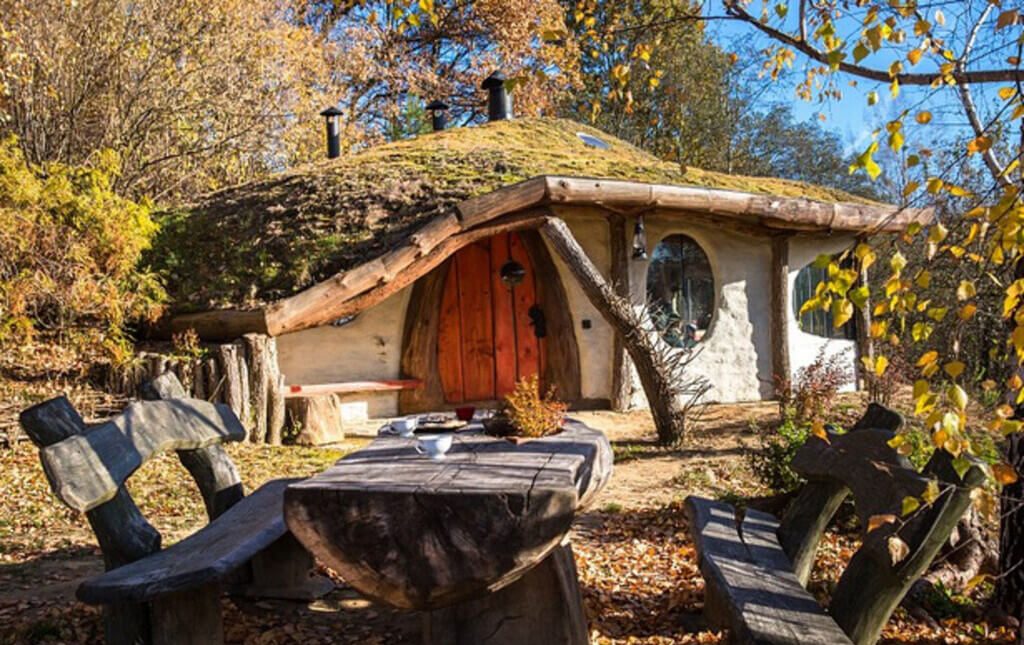
The cob house has a living room, a bathroom, and two bedrooms. The architect used clay, lime, straw, and stones; for the exterior plaster, he used lime, clay, and cob (straw and clay). Cordwood is used to make the floor.
The living room is large and open, with a lovely cordwood floor and an open fire. A small kitchen with a wood-burning stove shares the fireplace chimney. The modern cob house is self-sufficient, with its water well, household sewage system, and a wide range of solar panels for power.
3. Cob House in Ekoosada, Slovakia
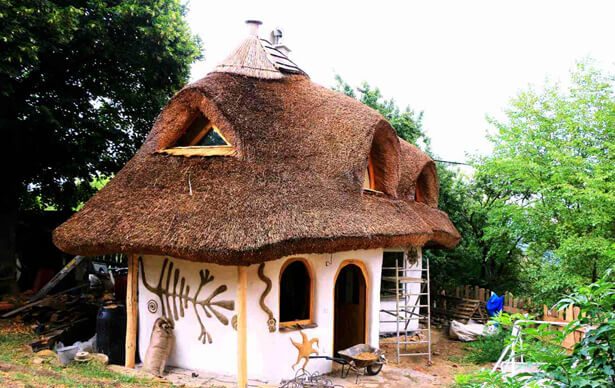
The cob house is one of the sustainable structures in Slovakia’s “Ekoosada” ecovillage. Ekoosada is nestled among forest areas and mountain ranges made up of people who trade skills and commodities.
4. The Low-Impact Timber Cob House, Wiltshire, England
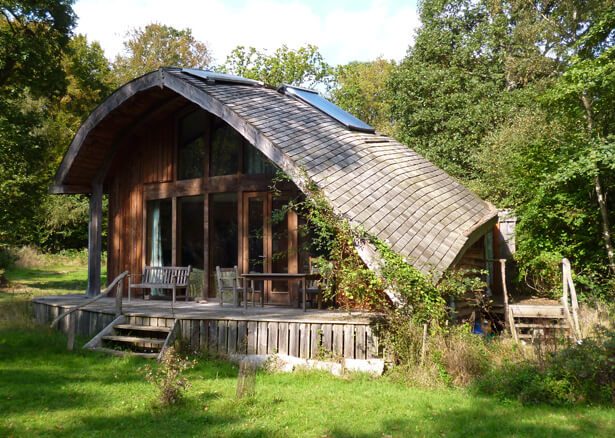
The low-impact timber cob house is located in the Forest Ark, a zero-carbon sustainable education center near Salisbury, England, and was almost entirely constructed from wood harvested from the surrounding forest.
5. The Kootenai Cob House in British Columbia, Canada
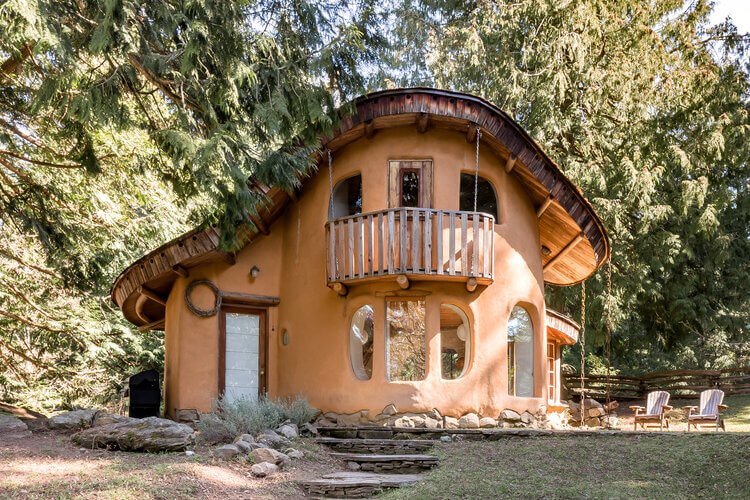
Kootenai cob house is a beautiful and unique structure in British Columbia, Canada. This house is made of all-natural materials, including cob (a mixture of clay, sand, and straw).
6. Cob House in Dyssekilde ecoVillage, Denmark
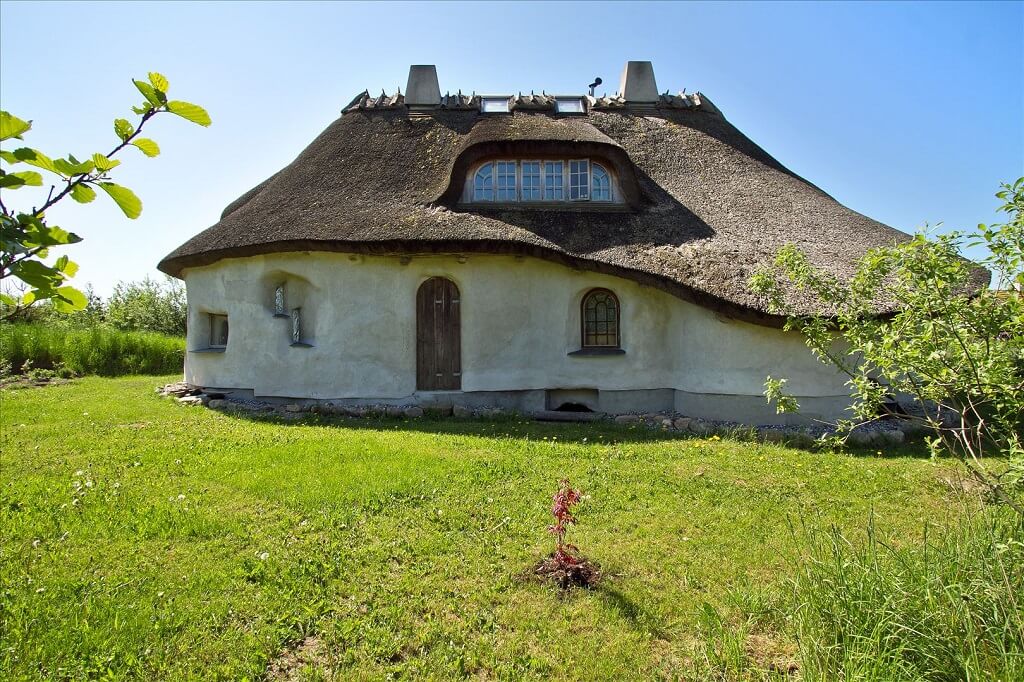
The modern cob house is built on a stone and rubble trench foundation with lime-mortared stem walls. The interior walls are cob, with straw bale external walls, a thatched roof, and second-hand windows. A greenhouse is a sun trap, keeping the house warm during daylight hours. On colder, cloudy days, a central mass heater and two cast iron stoves in the roof keep the cob house warm.
7. A Cob House in County Sligo, Ireland
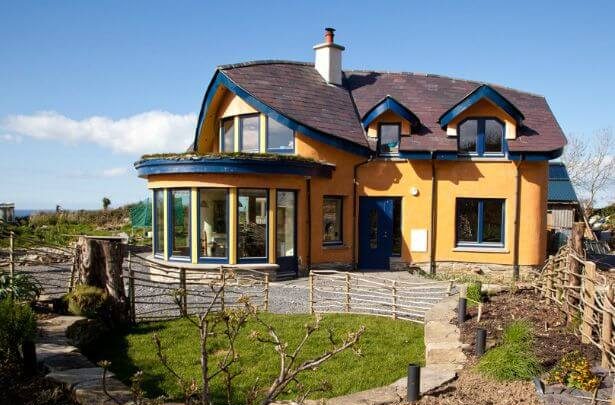
Here is a beautiful cob and straw bale house, a natural edge wood cob house, built by Colin (a carpenter) and Feile (an architect) in Skreen, County Sligo, Ireland.
8. Sky Meadow’s Cob Cottage in Stannard, Vermont, USA
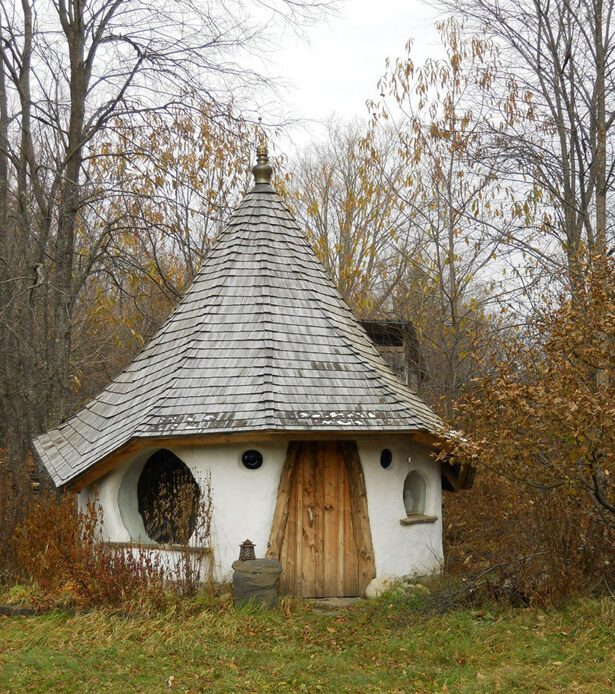
The cob house cottage is a retreat shelter made for visitors in Sky Meadow, a working farm where most of the food is grown in large organic gardens.
9. Charles Andre’s Cob House, Canada
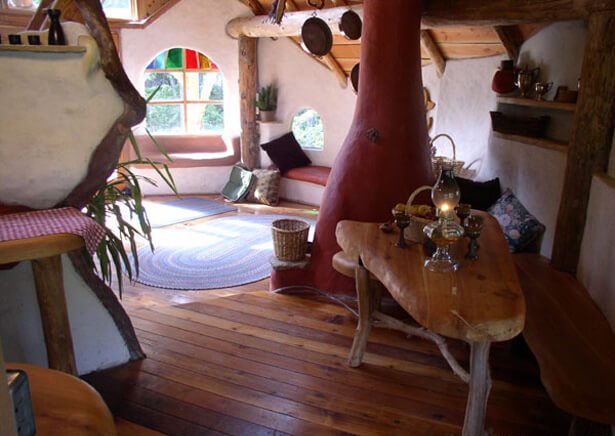
The light from the family room of the modern cob house, which opens up to the roof’s eave, fills the space with interior sunlight, drawing forward from a tapestry of dark and light. Proceeding to the living room, you will pass the cob fireplace and the half wall of the kitchen area, with the open stairs leading to the half-landing bedroom just beyond it.
10. Tiny Summer Cob House, Bulgaria
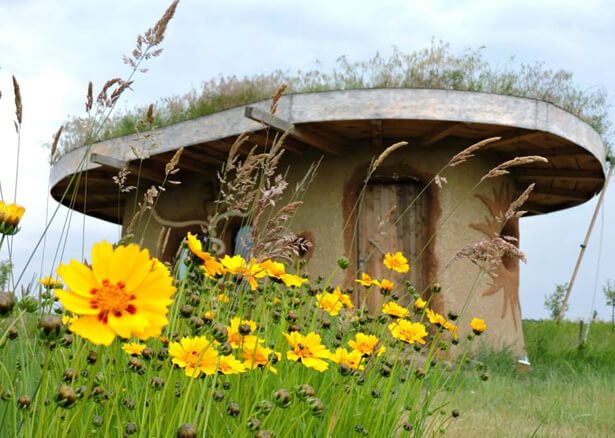
It’s a simple one-room house built on a shallow rubble trench and surrounded by a stone stem wall. The floor of the tiny cob house is earthen, sealed with linseed oil and wax. The stem of the house is formed by a dry stone wall on which the cob walls are built. The windows and door frames are built around with cob as the walls rise.
The cob walls are scratched to provide a foundation for the subsequent plasters. The roof timbers are anchored into the cob walls and dressed with an edge board to support the green roof. Decorating the doors and windows makes the cob house feel more welcoming.
11. The Cob Waldorf School, Argentina
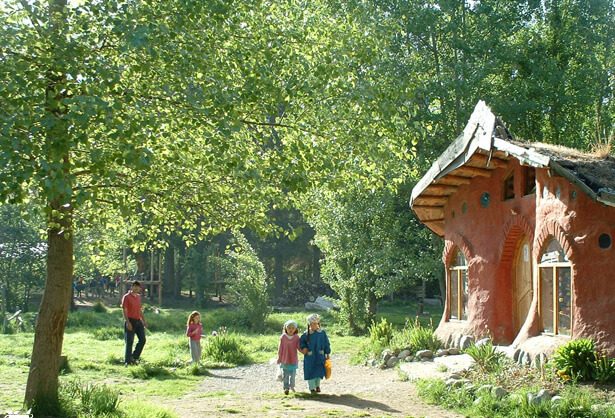
This is a cob school in Lago Puelo, Argentina, built by Kleiwerks, a dedicated women’s organization that build cob house plans.
12. Laughing House, Oregon
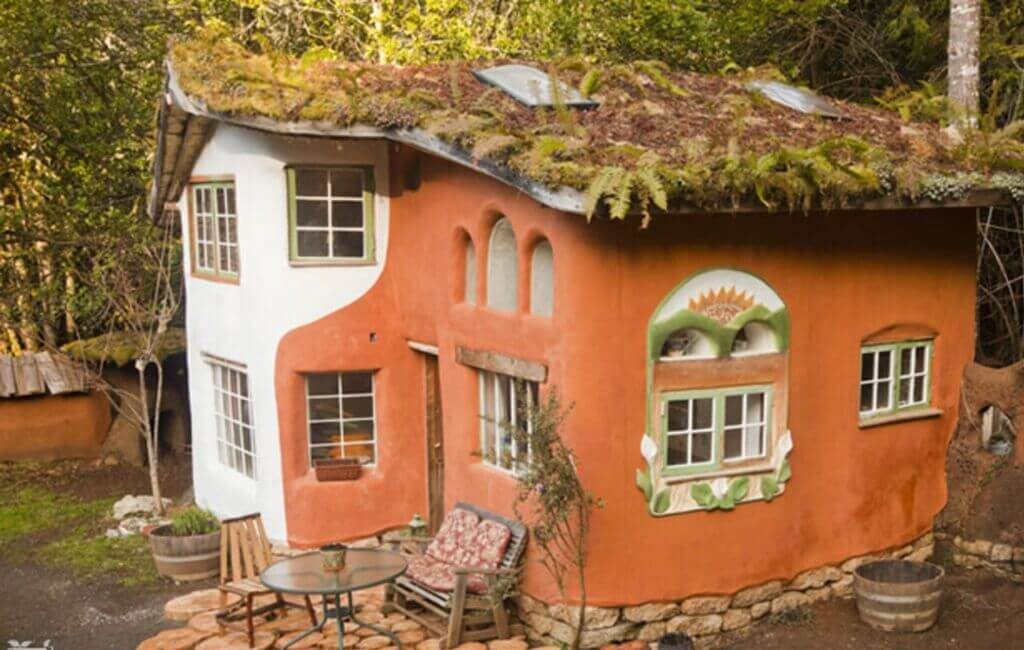
This cob house is a perplexing set of patterns that make a human-sized living space. The bathroom has a lovely mosaic that enters the deep windowsill, where light is reflected gently into the room on the reveals’ edges.
13. Cob Garden Room, Canada
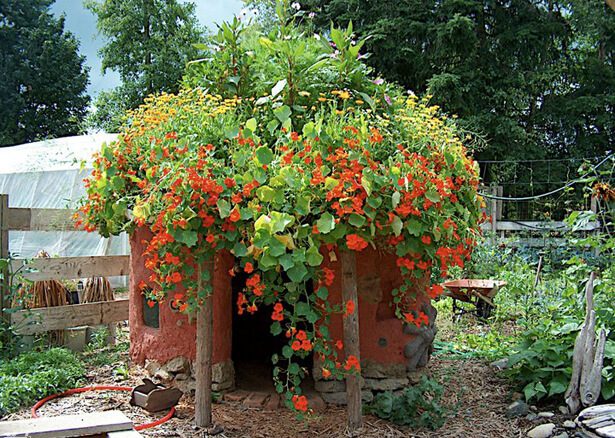
The garden room at the O.U.R ecoVillage in Shawnigan Lake, Canada. The nasturtium flowers that filter the light contribute to the room’s charm. The same flowers force you to duck down to enter the room of the cob house, creating a quaint ‘Low Doorway.’
14. Cob Building, England
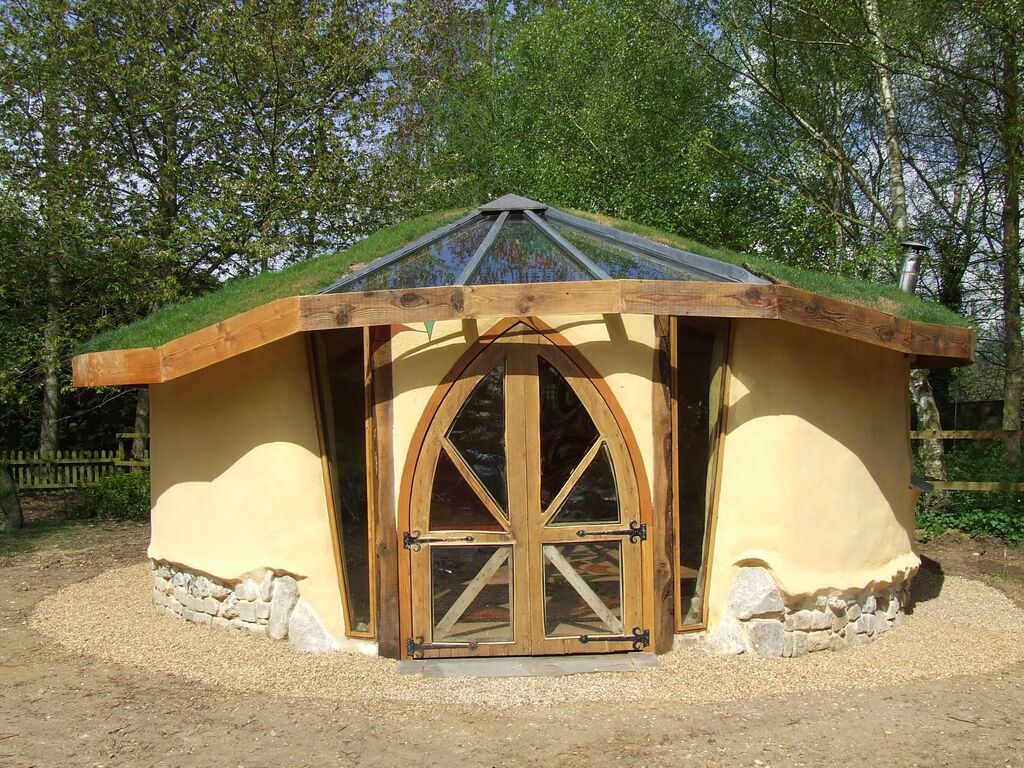
This cob house structure was built in a muddle.
15. Snail-Inspired Cob House Cabin
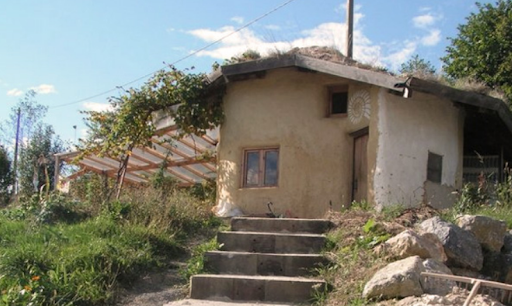
The cob house cabin has load-bearing cob walls, and stone foundations, with a reciprocal frame roof. Work moved at a snail’s pace as twenty tons of earth; they carried wood, sand, and stone in barrows, buckets, and on hardworking backs.
Want to Build Your Own Cob House?
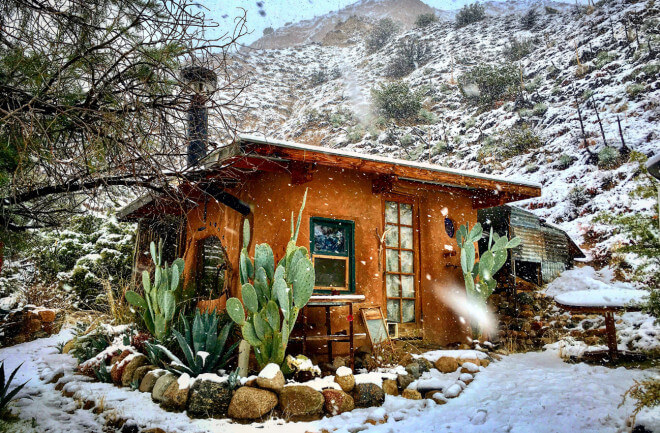
Cob house plans are an incredible way to go green and positively impact the environment. They are sustainable, efficient, and structurally sound and can last hundreds of years. From the 15 examples presented, it is clear that a cob house has the potential to be a beautiful, comfortable, and eco-friendly home. Whether you’re looking to reduce your carbon footprint or live a more sustainable lifestyle, a cob house is an excellent option. They are a great example of using natural materials to build beautiful, eco-friendly homes.
FAQs: Cob House
A cob house is a house built from earthen bricks called a cob. A cob house is strong, sustainable, cheap, and easy to build. Cob is a mixture of water, clay, and sand.
The comfort of living in a cob house is that it is energy efficient and naturally cool in the summer and partially warm in the winter. The lack of wood or metal makes a cob house almost impervious to fires and termites and more resistant to high winds, tornadoes, and earthquakes.
The biggest drawback to living in a cob house is that it is difficult to work on when you need repairs. It is durable but does not have a specified lifespan.
The walls of the cob house are built out of cob, with the roof acting as an additional layer of protection from the elements.
Discover More
About the Author: Nishant Desai
Nishant Desai has over 8+ years of experience in SEO and blogging. His blogging expertise can organically increase online visibility and traffic for blogs and websites. With his SEO expertise, he has already contributed to iGeeksblog, Firstsportz, and Firstcuriosity. In addition, he can create content strategies, conduct keyword research, publish optimized blogs, and resolve technical issues.




