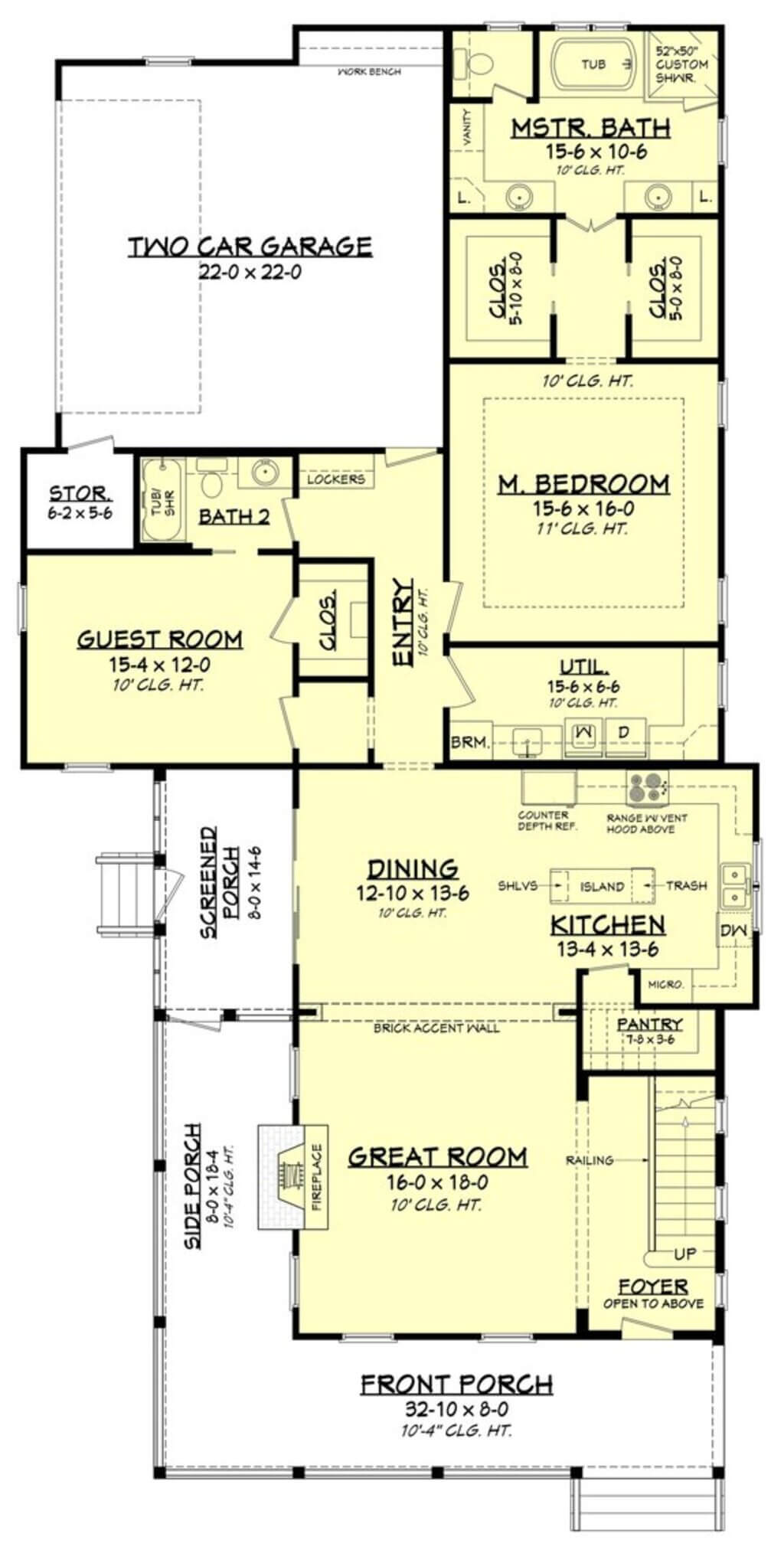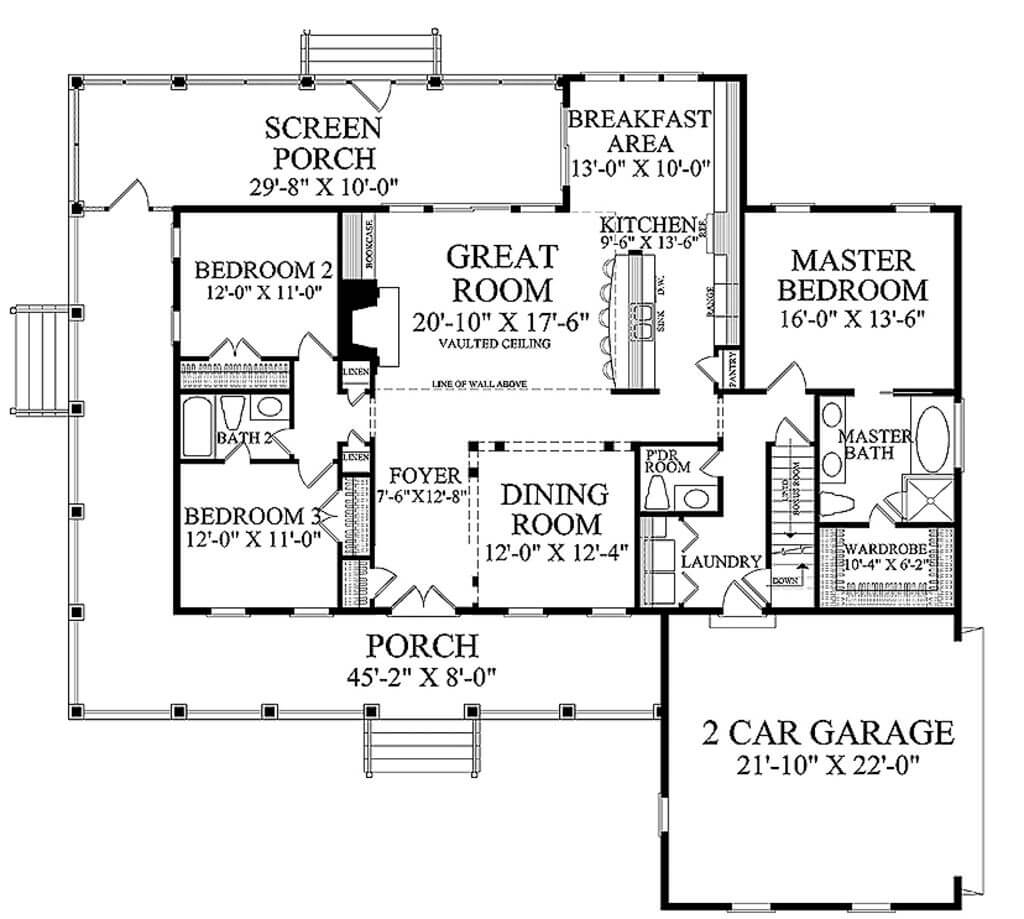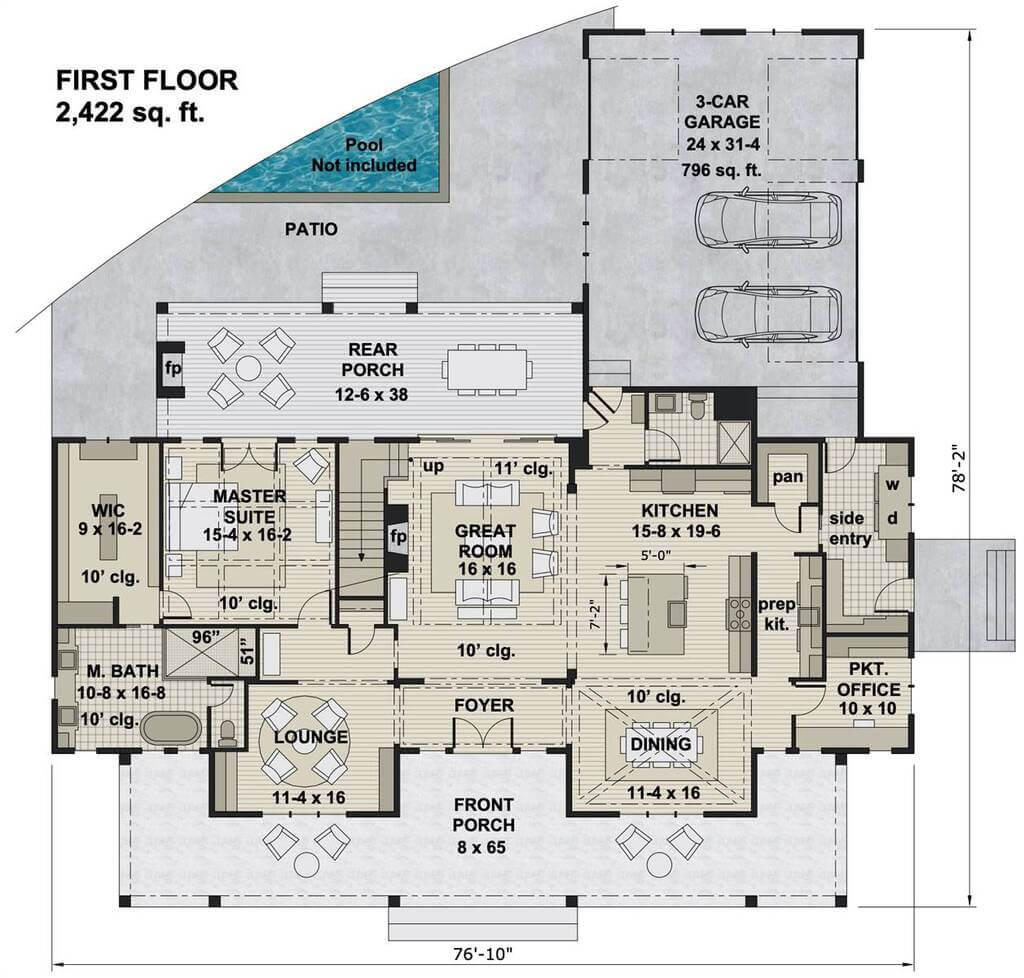Explore this post with:
Regardless of the place we come from or go to, every one of us has that one perfect home we always want to own. These classic house plans with wrap around porch are a design that is everlasting and thus, stands as the preferred first for many users.
The wrap-around porch would serve as a place for children to run around, for knitting sweaters, and family gatherings. With this in-store, the wrap-around porch house provides the amenities and comfort you would want from a dream home.
Let’s look at these 15+ cool house plans with wrap around porch:
- 1. Linearly Spacious
- 2. Clustered to the Middle
- 3. Three-Sided Approach
- 4. A Balance of Outdoors and Indoors
- 5. Small and Cozy
- 6. A Surrounding Experience
- 7. Horizontally Extending Layout
- 8. An Elongated Classic
- 9. Blocked Out Planning
- 10. Double Layered
- 11. Partly Extending Approach
- 12. Linearly Compact
- 13. A Blend of Shapes
- 14. Horizontal Spread
- 15. Surrounding Compact
- 16. Functionally Spread for a Side Outdoor Space
- 17. Balance of Exterior and Interior Spaces
- 18. Irregularly Congregating Spaces
- 19. A Balanced Blend in Every Direction
- 20. Country Style Block-Out
- 5 Tips to Plan the Perfect Wrap Around Porch House
1. Linearly Spacious

Not wrapping completely around the house, this design and spatial arrangement have the outdoor transitory porch towards the front and a part of one side. Spaces are then arranged one after the other in a linear pattern, which follows a hierarchy of activities that need to be accomplished in what order.
The flow of the spaces goes from public access spaces like the Great Room, Dining, and Kitchen going into more private spaces like bedrooms and utility areas. The spatial flow ends with a Two-car garage space towards the back, that will store all the necessary equipment
2. Clustered to the Middle

An example of a clustered up cozy cove is the arrangement that sees the porch area covering most of the perimeter. It becomes a rustic farmhouse with wrap around porch that extended into a car garage on the exterior. The entrance of the house is first met by a dining space that extends into the kitchen and breakfast area to combine into a great room. From this central space for gatherings, the flow of the plan breaks into private spaces of bedrooms, laundry, and bathrooms on either side.
3. Three-Sided Approach

For a classic ambient farmhouse, the closest you can get to a completely wrapping porch is one that covers most of the three sides of a house. The areas are strategically put out, with access points into the house on the front side, and the car garage and storage in the backyard.
Walking through the space begins on one side with the great room and ends on the other with the master suite, separated by a staircase that leads to the top floor of bedrooms. The great room flows into the kitchen and dining area, while the master suite sets the tone for the remaining bedrooms. The covered porch embraces the house on three sides while providing entrance from all three sides as well.
4. A Balance of Outdoors and Indoors

This layout follows a balance of space dedicated to outdoors and indoors, with both harmoniously matching the flow of activities in the house. The front porch covers the face proving a grand entrance to the great room that is seated in the middle of the plot. This space breaks out on both sides into gathering spaces like dining, kitchen, and lounge area.
The private spaces like the master suite and other bedrooms occupy the periphery of the plan thus, giving a spatial flow that splits into private spaces from the center going out. Further moving forward, you head into a porch on the rear end attached to a patio for a more secluded outdoor seating space.
5. Small and Cozy

If you want to have a farmhouse with wrap around porch but save up on the space that a traditional one takes up, this is for you. It is a comparatively simple layout that consists of the living, dining, and kitchen that extends into a bedroom on the ground floor. A set of staircases are provided that accesses the attic storage and breakout space.
Further upward is occupied by the recreational room and a future bedroom if there is a need. The design shows a deck-like porch space that wraps the house on the first floor giving a great view of the surroundings.
6. A Surrounding Experience

A classic yet modern house with wrap around porch, that completely runs around the house, this layout can register as both simple yet sophisticated. A covered porch wraps around the house, providing outdoor resting space for its occupants to enjoy the view.
The house on the ground floor can be accessed from the front ad the back with common spaces and private spaces split down the middle. A staircase runs in the middle that accesses the first floor consisting of spare bedrooms and storage spaces. Let’s see some more house plans with wrap around porch.
7. Horizontally Extending Layout

A plan that extends horizontally with common spaces that occupy the central area spreading out to the more private spaces. Here the extent of the spatial variety ranges from the great room, dining, and kitchen space to several bedrooms with attached bathing units. In addition to the main entrance, several doors are provided at the back. The porch is three-sided, with a garage set up in the rear corner to house all equipment and vehicles.
8. An Elongated Classic

A classic old farmhouse with wrap around porch set with a porch that spreads along the house would be the dream. A similar setting that comes together in a much less space that includes a spacious car garage at the back sets it apart as an affordable layout.
Here the spatial arrangement is simple with common spaces adorning the front portion of the plan while the ore private spaces are occupied towards the rear end. A winding staircase is set to the side that gives access to the spare bedrooms on the first floor as well as the attic storage.
9. Blocked Out Planning

This design features a boxed-out setting and follows a specific spatial flow. The rooms are organized in a puzzle-like fashion, beginning with the family room, which leads to the keeping room, kitchen and breakfast area on one side, and dining room on the other, divided by a toilet and the stairs.
A patio to the side and a garage unit at the back complete the picture. The ground story houses all of the common areas, while the upper floor houses all of the individual bedroom areas.
10. Double Layered

The usual house plans with wrap around porch have a more tired porch space that is contrasted to just the ground floor. Here the layout of the porch in the front is doubled with outdoor space on the first floor as well. The layout of the plan is such that the living, dining, family, and kitchen spaces occupy the majority of the ground floor.
A master bedroom stands out in the corner towards the rear portion of the ground floor. Staircases are provided that go up to spare bedroom spaces. The balcony area on the first floor can be accessed through these rooms.
11. Partly Extending Approach

This layout is unique as one side is extended to the back garage, while the other is cut off at the start. The front porch occupies one side of the layout, connecting the outdoor space to the communal spaces. Through the central hallway, common rooms are on the right side, while the master bedroom is on the left.
As you progress through the communal areas, such as the living room, kitchen, dining room, and keeping room, you’ll come to the laundry and mudroom, before arriving at the garage unit.
12. Linearly Compact

This plan follows linear spatial planning and provides a compact version of the wrap around porch house plans. Adorning the front portion is the porch that gives access through the living room that connects the rest of the common spaces. The front portion is occupied by the living, dining, kitchen, and other common spaces like the library and the screen porch. Further along with the plan towards the rear are the private spaces like the bedroom and smaller porch space for a secluded outdoor setting.
13. A Blend of Shapes

This plan deviates from the standard by not adhering to a strict grid structure. The spaces here are a mix of right angles and curves, giving the experience a distinct flavor. Starting from a modest front porch, the space flows into a large foyer, which includes the main common spaces, a backyard porch, and a garage. The first level is divided into private spaces by a central staircase close to the entrance.
14. Horizontal Spread

This plan extends the front and back porch space to further enhance the grandness of houses with wrap around porches. The layout of the spaces is such that the central area takes up the common areas that lead to the private bedrooms on both sides. The core space is accessible from both the back and the front, allowing for a smooth flow of movement. For convenient access, the garage is located on the left side of the front porch.
15. Surrounding Compact

Further simplifying the compactness of a house with a wrap around porch is this layout that hosts only the necessary spaces. With spaces such as living, dining, kitchen, and bedrooms, the layout adds to its charm with a porch that covered three sides completely with access from all three sides as well. A staircase provided in the central space is used to access the additional bedrooms on the first floor.
16. Functionally Spread for a Side Outdoor Space

This is a wrap around porch house that features spaces that are functionally laid out to give the necessary facilities for all the spaces. Starting with the entrance the plan goes into the central space that hosts the common spaces splitting into the private areas on either side. The master suite on one side is given access to the front porch while the other bedrooms on the opposite side are reserved for the rear end the make space for the car garage.
17. Balance of Exterior and Interior Spaces

Taking cues from a rustic farmhouse with wrap around porch, this layout is fashioned with functional spaces centered around a garage at the rear. The interior spaces are accessed from the front of the rear through the central common space. It then splits into private areas on either side.
18. Irregularly Congregating Spaces

With the idea of a modern farmhouse with wrap around porch that has outdoor space in the front and the rear, this layout brings in a distinctiveness with the irregular cut-out interior spaces. The ground floor is accessed through the front porch that leads into the common areas in the center and the private spaces aligned on one side. The rear and the sides of the layout are arranged with outdoor seating spaces and a garage unit.
19. A Balanced Blend in Every Direction

With an int of inspiration for an old farmhouse with wrap around porch, this plan brings in the porch access all around the house. Separate guest, common, and private areas are arranged in the interior. The floor is accessed through the front into a central space. This then splits off onto the light to a guest bedroom and on the left to other private rooms, while centering the common areas for everyone to access.
20. Country Style Block-Out

This one has a layout that is partially surrounded by a porch in the front and on the opposite side, similar to a farmhouse with wrap around porch. The garage unit is at the back, along with the mudroom, laundry room, and guest room. The ground floor is devoted to common areas, while the first story houses individual bedrooms.
5 Tips to Plan the Perfect Wrap Around Porch House

Planning the layout of a farmhouse with wrap around porch could be an easy task if you can keep in mind a few techniques to keep up the efficiency.
- Know your surroundings well so that you can determine how much of the porch needs to be built and where.
- Depending on the number of spaces and the type, you need to fix a spatial flow that will work for your family.
- More might not always be better so, keep it simple if there is no use for extra spaces on the layout.
- The house plans with wrap around porch can be increased in its potential by providing outdoor access on the upper levels as well.
- A variety of examples can be helpful when developing a layout before deciding on a fixed plan.
Final Words
Keeping in mind the visual of how you want the spaces to be will be of great use when it comes to deciding on a layout. So keep up with the process of trial and error to best know the better one to create a plan that will work for the context as well as the people.
Discover More
About the Author: Nishant Desai
Nishant Desai has over 8+ years of experience in SEO and blogging. His blogging expertise can organically increase online visibility and traffic for blogs and websites. With his SEO expertise, he has already contributed to iGeeksblog, Firstsportz, and Firstcuriosity. In addition, he can create content strategies, conduct keyword research, publish optimized blogs, and resolve technical issues.




